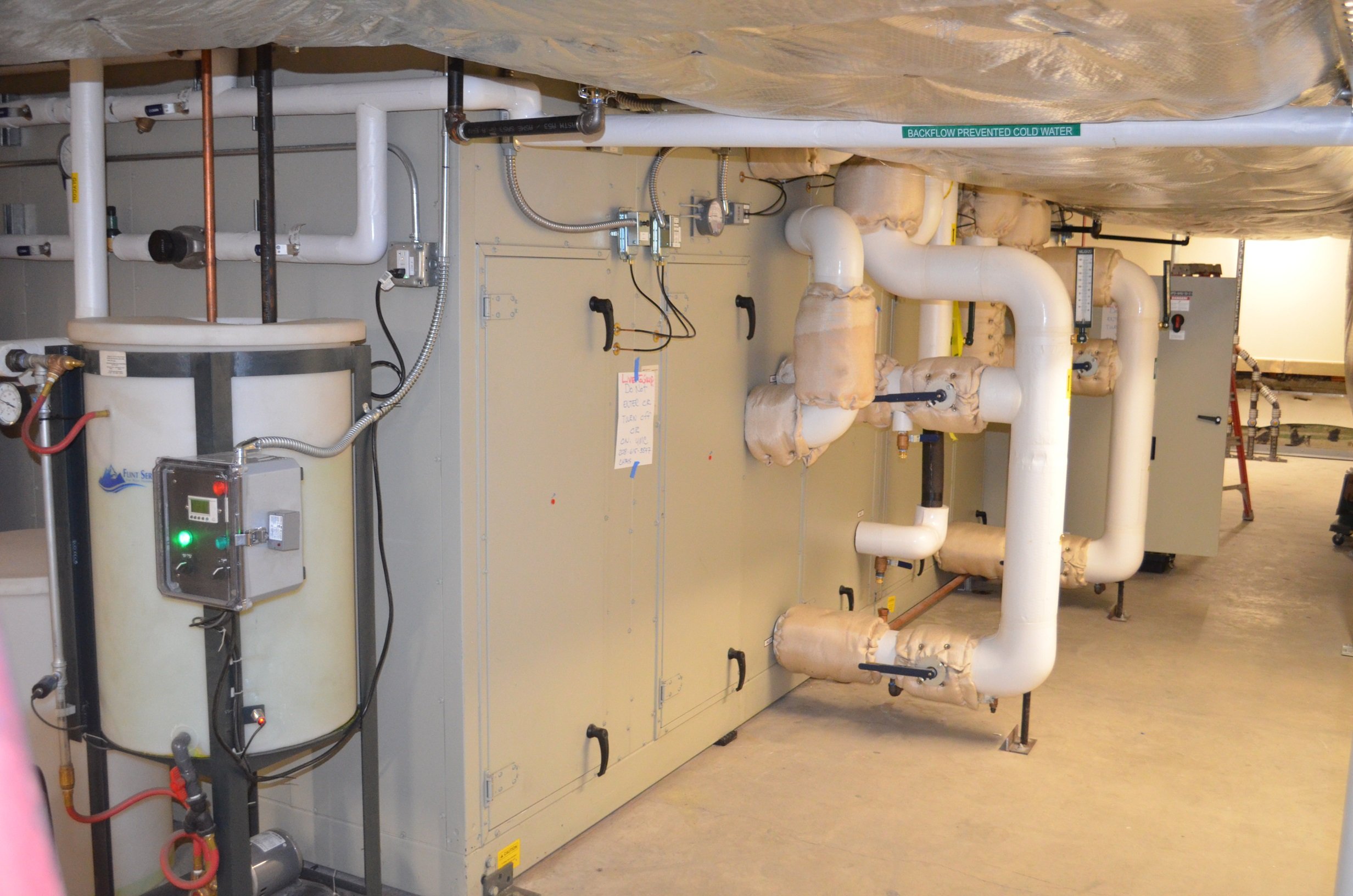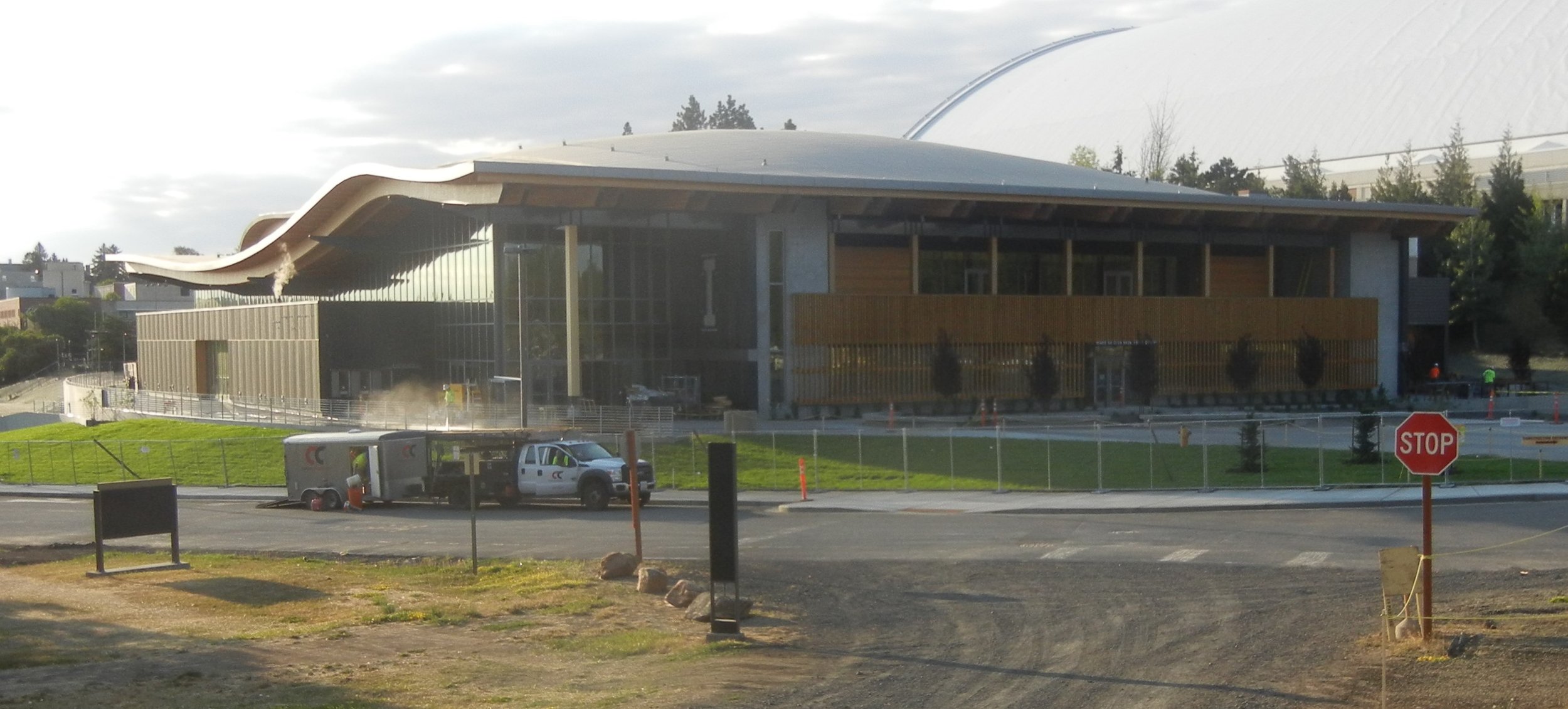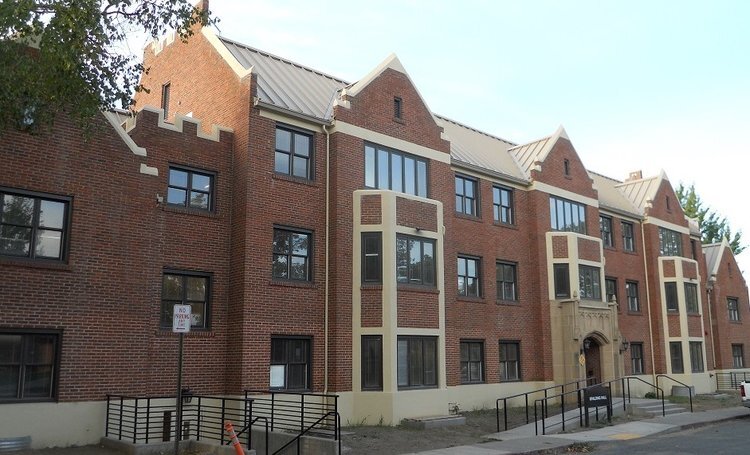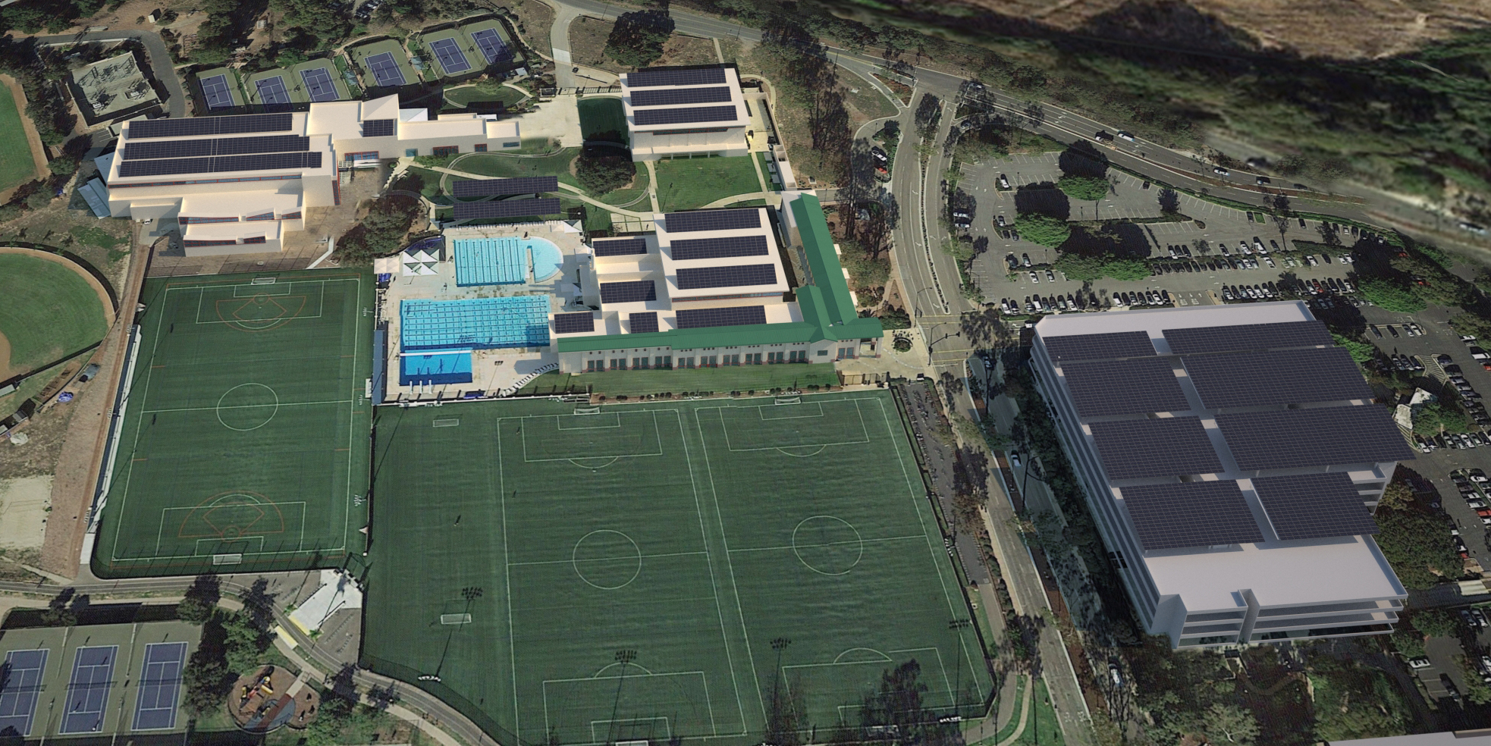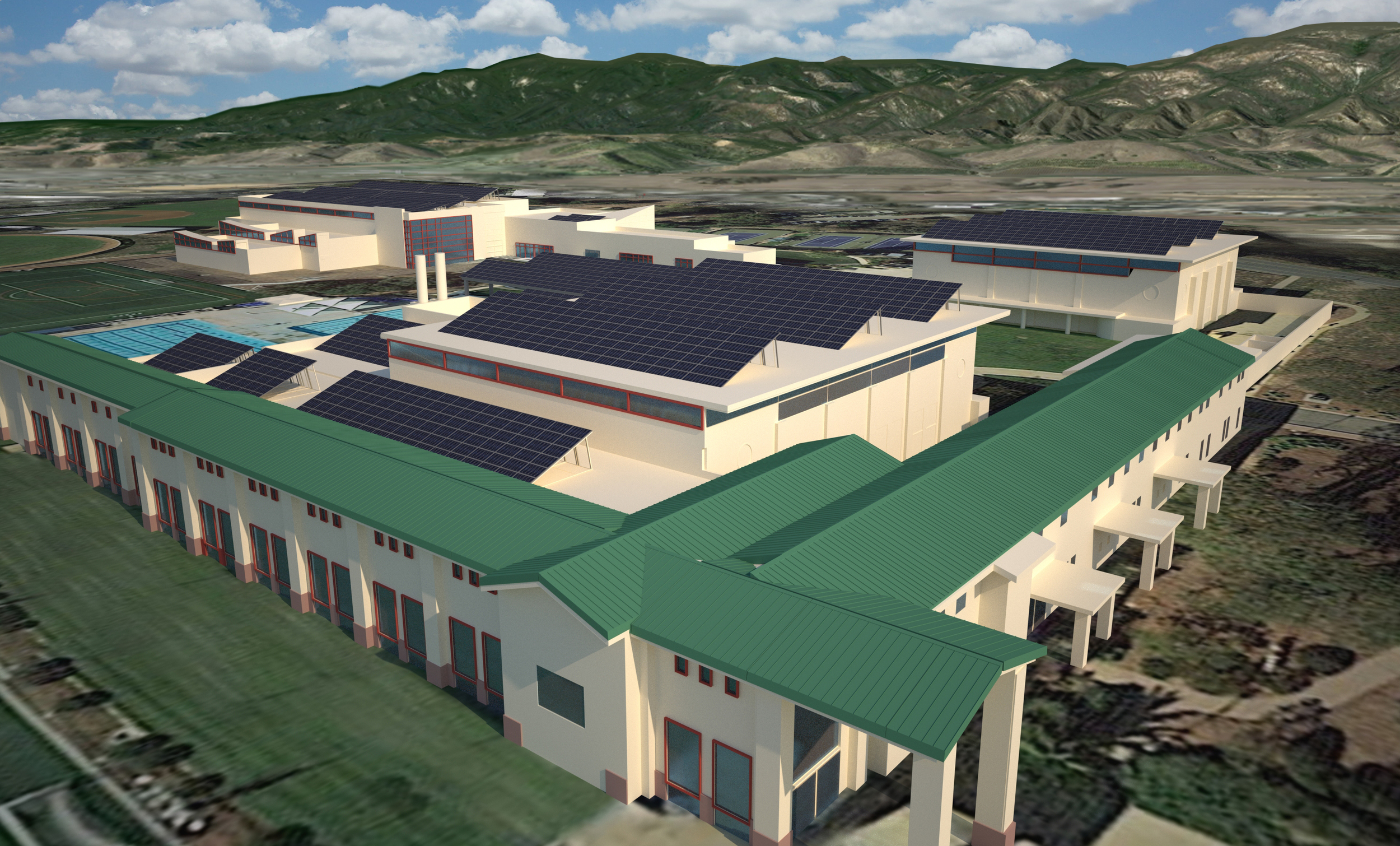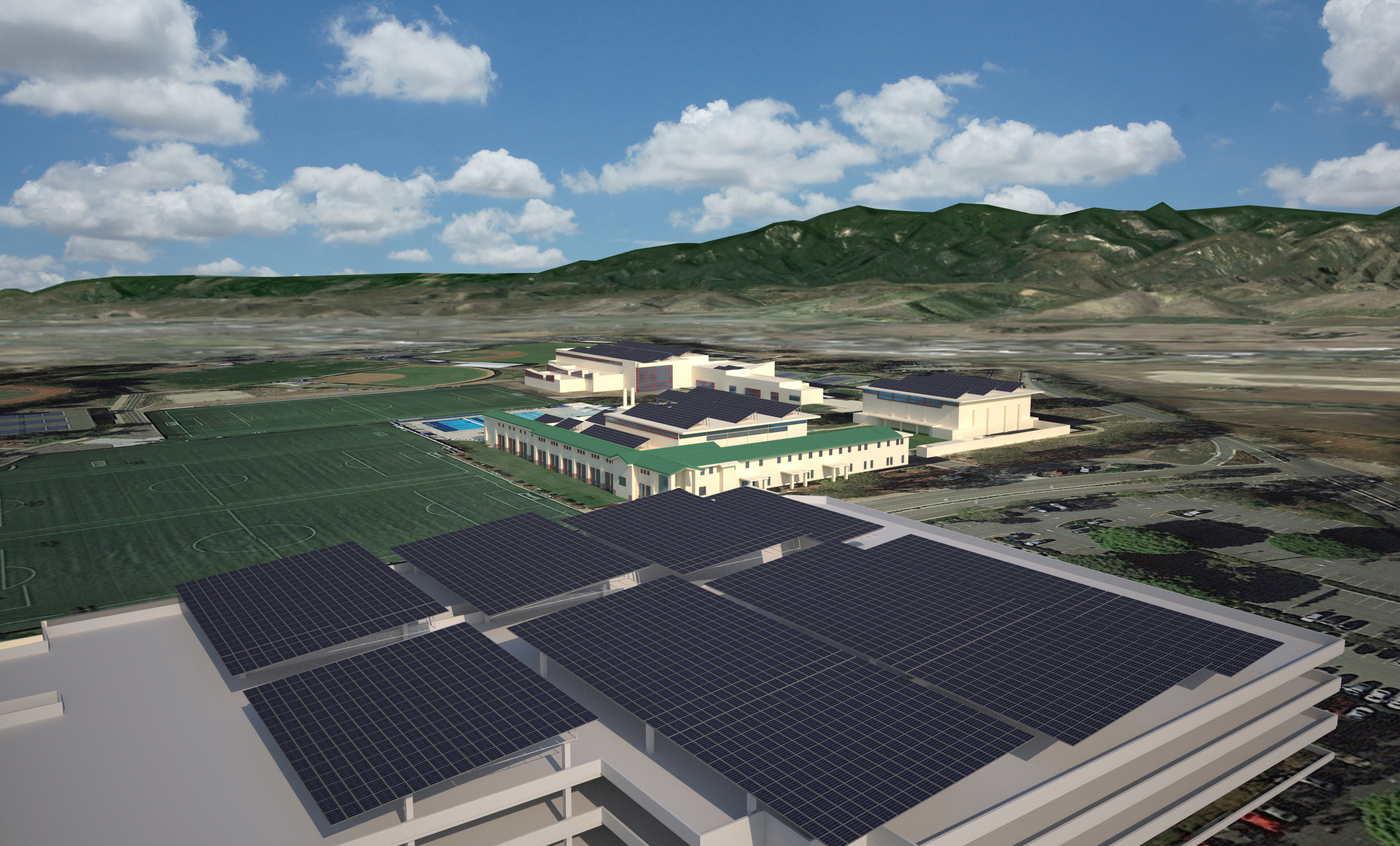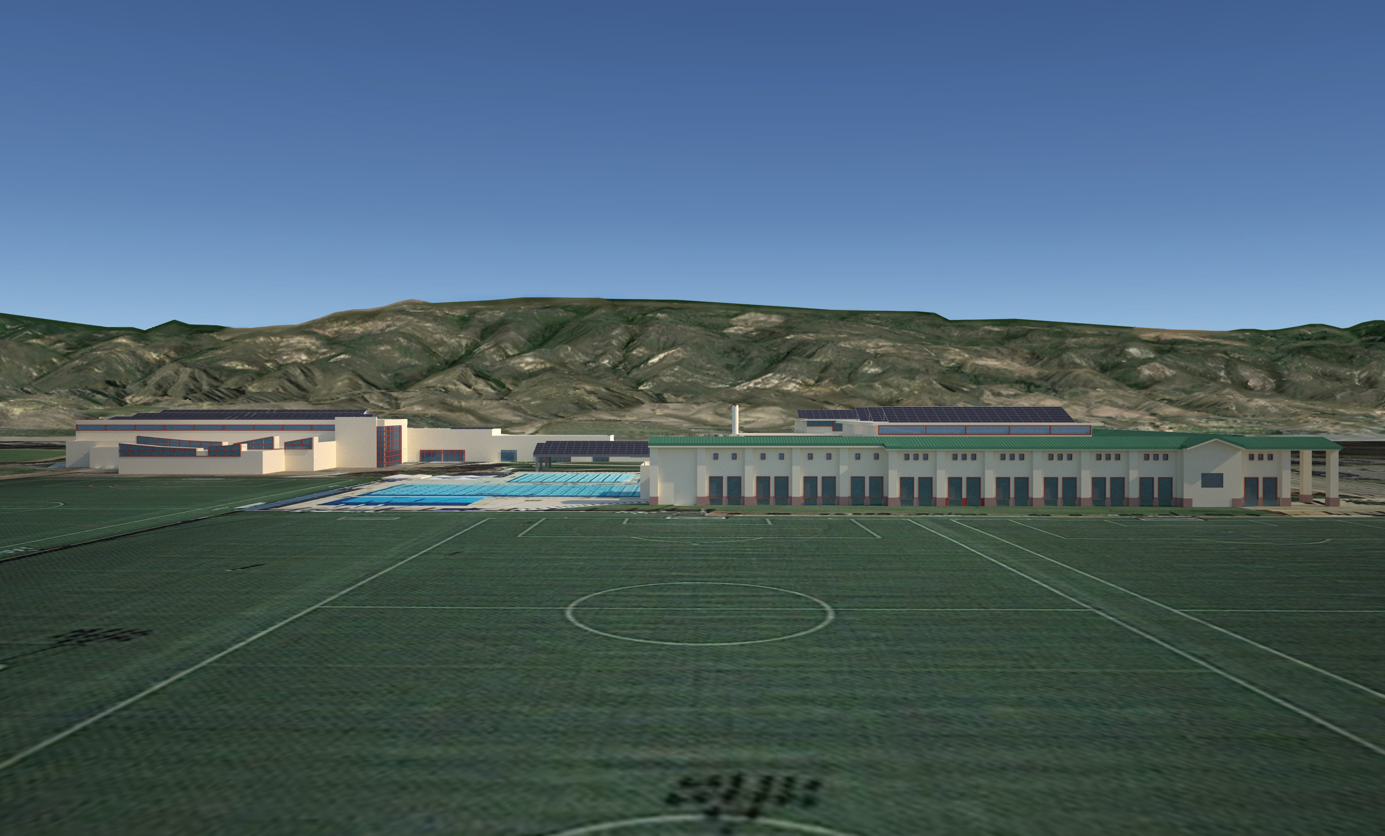COMPLETED PROJECTS
University of Idaho, Ag Sciences Building HVAC - Phase 1 - Moscow, ID
Details: 100,000+ sq. ft., Higher Learning
Scope: Commissioning (MSJ) in collaboration with State of Idaho DPW
A unique building modernization approach, this vintage building was outfitted with a modern take on HVAC. New central plant provisions were provided for the planned multiphase project. A unique chilled beam system coupled with a dedicated outdoor air system for ventilation was installed. Energy recovery helped pre-treat the large quantities of incoming outdoor air with the energy from the exhaust air stream. Complex control sequences and consideration of future expansion had to be considered when developing testing protocols.
Idaho State University, Alumni & Visitor Center - Pocatello, ID
Details: 26,000+ sq. ft., Alumni Gathering Facility, Event Center, Offices and Meeting Space
Scope: Commissioning (MSJ) in collaboration with State of Idaho DPW
A new showcase facility at the gates of the Pocatello campus. The single story with partial basement facility will feature multiple ammenities to support the ISU mission and to showcase university history and achievement awards. Near Holt arena, this highly visible building will be available to students for gatherings and meetings as well as the general public. The project is provided HVAC by rooftop packaged units. Testing will span HVAC, lighting and controls as well as general plumbing and domestic water systems.
Idaho Central Credit Union Arena - Moscow, ID
Details: 65,000+ sq. ft., Arena, gym, lounges, public space and locker rooms
Scope: Commissioning (MSJ) in collaboration with the University of Idaho
A state of the art sports arena for the University of the Idaho. The mass timber facility features 4,000 to 5,000 seats arranged around a performance court suitable for varsity basketball and volleyball. Adjacent to the existing ASUI Kibbie Activity Center, the facility supportst student activities and the mission of the Department of Athletics, the Idaho Arena serves as the host facility for campus and community events. The project is provided steam and chilled water from the campus’ central plant infrastructure serving four-pipe fan coils and other terminal units. Testing spanned hydronic and airside HVAC, lighting and plumbing sytems. The integration of an analytics based software allowed for remote ongoing commissioning after functional testing.
Idaho State Department of Agriculture, Diagnostic Laboratory Buildingtion Center - Boise, ID
Details: 18,000+ sq. ft., Pathology lab and offices
Scope: Commissioning (MSJ) in collaboration with State of Idaho DPW
A new pathology lab designed to support the mission of the State agricultural department. This lab is meant to replace their existing and outdated facility. Multiple complex lab exhaust and supply systems, dedicated outdoor air systems, hydronic heating and energy recovery systems were included in the scope. Testing covered all HVAC, lighting and control as well as domestic hot water systems.
Lewis & Clark State College, Career Tech Education Center - Lewiston, ID
Details: 86,000+ sq. ft., Career Training Center, Classrooms, Education
Scope: Commissioning (MSJ) in collaboration with State of Idaho DPW
The new off campus Career Technology Education Center is a ground up facility in Lewiston, Idaho. The new facility is a freestanding three story 86,000+ sf multipurpose building. Dedicated VAV reheat systems, chiller and boiler plants and multiple high capacity air handlers was chosen by the engineer of record to accommodate program requirements. SEED was hired during the design phase and remained involved through occupancy phases. Testing spanned hydronic and airside HVAC, lighting and plumbing sytems. The integration of an analytics based software allowed for remote ongoing commissioning after functional testing.
Idaho Department of Health and Welfare Adolescent Psychiatric Treatment Center - Nampa, ID
Details: 18,000+ sq. ft., Hospital and Psychiatric Treatment
Scope: Commissioning (MSJ) in collaboration with State of Idaho DPW
A multi-function adolescent psychiatric treatment facility located in Nampa, Idaho. This facility is meant to replace the current facility in Blackfoot, Idaho and will serve as a safety net for those who are unable to get their behavioral health needs met in Idaho’s community psychiatric hospitals. The facility will house 16 adolescent psychiatric beds and offer a comprehensive range of behavioral health care in a secure setting that will meet the current and future demands of Idaho. VAV reheat systems, a commercial kitchen, isolation exhaust and redundant power/fuel supply systems are among those included in this project.
Idaho Humane Society - Boise, ID
Details: 25,000+ sq. ft., Offices, Sheltering and Veterinary Facilities
Scope: Commissioning (MSJ) in collaboration with Idaho Humane Society and CSHQA
A new animal welfare and community resource center providing shelter for homeless pets and veterinary services for low-income households. The building was designed around animal comfort and providing a healthy environment for the care and housing of animals. Also included is office space for staff, meeting rooms and common public space. SEED was hired early in schematic design to perform design reviews and will continue commissioning services through the testing and occupancy phases.
Olympus Office Building - Twin Falls, ID
Details: 70,000+ sq. ft., Offices, Cafeteria, Innovation Center
Scope: Commissioning (MSJ) in collaboration with CSHQA
The new corporate HQ is a free standing three story, plus basement office building. This new building provides a new facility for all personnel currently located in temporary trailers. Though the majority of the building is slated for office occupancy, non-office type spaces will be provided and designed to create a more comfortable and productive working atmosphere. This includes a fitness room, locker rooms, and showers. Separately, a community room and cafeteria is provided for plant workers to congregate. A kitchen will be provided to allow for testing of new product recipes and provide food for staff. A unique dedicated outdoor air/chilled beam system heat and cools the majority of the building. Heating hot and cooling chilled water is provided by the adjacent production facility. SEED was hired early in schematic design to perform dynamic design reviews and will continue commissioning services through the testing and occupancy phases.
Lewis & Clark State College, Spalding Hall - Lewiston, ID
Details: 23,000+ sq. ft., Faculty Offices, Common/Public Areas
Scope: Commissioning (MSJ) in collaboration with State of Idaho DPW
Spalding hall is a repurposed academic building on the Lewis and Clark State College campus in Lewiston, Idaho. The building, originally constructed in 1924, is approximately 23,665 sf with a basement and three floors. The historic brick building has served multiple purposes for the College since it was built. The renovation work included in this project involves adding restrooms, additional office space and common/public areas. A dedicated outdoor air/variable refrigerant flow heat pump system was chosen by the engineer of record to accommodate tight interstitial spaces and meet energy efficiency goals. SEED was hired during the design phase and remained involved through occupancy phases.
Fidelity Building Mechanical Upgrades and Diablo & Sons TI - Boise, ID
Details: 23,000+ sq. ft., Office Spaces, Restaurants, Yoga Studio
Scope: Mechanical Engineering (MSJ) in collaboration with Modus Architecture
A beautiful historic building located in the heart of downtown Boise. This building houses some of the most popular restaurants in the valley along with office tenants. SEED identified aging and undersized mechanical equipment found to be causing thermal comfort complaints. Core systems were redesigned with room for future expansion and capacity to serve Tenant improvements such as the Diablo and Sons restaurant. Mechanical systems for this TI included a solid-fuel hood and a unique patio radiator system partially driven off of the City of Boise’s geothermal return system.
LEED Gold®️ - The Fowler - Boise, ID
Details: 200,000+ sq. ft., Mixed Use development
Scope: 200,000 Commissioning (MSJ) in collaboration with Local Construct
A unique urban, mid-rise apartment community concept with direct access to everything Boise has to offer. The facility has community roof garden, gym, business center, live work studios among other community based amenities. A large commercial tenant space is also included which gives residential tenants access to commercial services without leaving the building. SEED was hired by Local Construct to perform construction based testing and commissioning services for commercial spaces.
Idaho State Trooper District 5 HQ- Pocatello, ID
Details:25,000 sq. ft+., ISP District HQ
Scope: Commissioning (MSJ & STS) in collaboration with the State of Idaho DPW.
A new state of the art headquarter and lab facility designed to provide a consolidated and updated headquarter facility for District 5 operations of the Idaho State Police. Operation must of meet critical services criteria for lab facilities and other law enforcement activities. SEED was retained by the owner to provide construction based commissioning services.
LEED Gold®️ - Kingsley Field Air National Guard - B400 Renovation - Klamath Falls, OR
Details: 23,000+ sq.ft., Aircraft Repair Hangar and Offices
Scope: Commissioning (MSJ), LEED Consulting (STS) in collaboration with CSHQA
This facility is unique aircraft repair hangar equipped with 4 aircraft repair bays, office and other support space. Currently in the construction phase, this building is designed to LEED standards. Unique envelope mechanical, plumbing, and electrical systems were designed by the A/E team to maximize efficiency while still meeting the owner's project requirements for the project
Commissioning - City Point Tower One (CPTO), Brooklyn, NY
Details: 200,000+ sq. ft. of Mixed Use & Residential Development
Scope: Commissioning by e4 in collaboration with SEED Idaho PC (STS & MSJ)
City Point Tower One is located at 70 Fleet Street in Brooklyn, NY. The project site is designated as block #149, lot #102, and is comprised of a Retail Podium, City Point Tower One, and City Point Tower Two.
The Owner decided to apply the LEED NC v2009 criteria to the projects design and construction process and pursue the LEED “Silver” Certified designation. In parallel with all other LEED prerequisites and credits, the project team decided to pursue both Energy and Atmosphere Prerequisite 1 – Fundamental Commissioning (EApr1) and Energy and Atmosphere Credit 3 – Enhanced Commissioning (EAcr3).
Per LEED and the Cx process all HVAC&R, DHW, lighting, and controls equipment and systems were commissioned by STS & MSJ.
Ada County - 911 Call and Emergency Communication Center - Meridian, ID
Details:25,000+ sq. ft., Data Center, Dispatch Room, Offices
Scope: Commissioning (MSJ) in collaboration with Ada County Operations
A new state of the art facility designed to provide a consolidated 911 and Dispatch center for all of Ada County,, including medical, fire, and local law enforcement agencies. Design of the facility must meet critical services criteria for data centers. SEED was retained by the owner to provide both design and construction based commissioning services.
LEED®️ Gold University of Idaho - New College of Education Building, Moscow ID - 2016
Details:52,000+ sq. ft., Student Classrooms and Staff Offices. Pursuing LEED Gold Certification
Scope: Commissioning (MSJ) in collaboration with State of Idaho DPW
A complete revitalization and renewal of the existing structure with the intent of providing a safe, clean, efficient, sustainable, aesthetic, technology capable, flexible environment designed to LEED standards. High efficiency mechanical, electrical and plumbing equipment are included. Mechanical systems leverage existing central plant steam and chilled water infrastructure.
Marsh Junior High School - New Multi-Purpose Building - Chico, CA, 2016
Details: 13,000+ sq. ft., Student Multi-Purpose Building
Scope: Mechanical Engineering (MSJ), CHPS Consulting (STS), Comissioning (SRW)
This multipurpose building is a combined student union, performing arts facility, and kitchen facility. Currently in the construction phase, this building is designed to CHPS standards. High efficiency mechanical and plumbing equipment are included with a unique equipment controls package.
New Public Safety Training Center - Meridian, ID - 2015
Details: 12,000+ sq. ft., Office & Training Center
Scope: Commissioning (MSJ) in collaboration with CSHQA
A building with mixed occupancy types and unique HVAC systems, SEED verified the functional performance of all systems to ensure they were working properly. A number of issues were found and resolved during this process. This included addressing control concerns of airside HVAC system, initial setup of lighting systems among others. Issues discovered and resolved during this process yielded an estimated savings of over 22,000 kWh annually allowing for a quick 4.5 year payback on the commissioning service.
US Department of Veteran’s Affairs - New Community Living Center - Boise, ID - 2015
Details: 2 Buildings, 24,000+ sq. ft., Health Care Facility
Scope: Energy Modeling, Commissioning (MSJ) in collaboration with CSHQA
During design, SEED was tasked with providing EPACT required energy based reporting and commissioning. Responsibilities included developing ASHRAE 90.1 baseline models for comparison to the as-designed facility. HVAC systems with a connection to an existing campus geothermal loop and dedicated chillers were fully tested. Installation deficiencies, specifically on the chilled water system, were uncovered during the functional testing process. Resolution yielded avoidance of thermal comfort issues and significant chiller operation run-time reduction resulting in significant energy savings.
LEED®️ Platinum - Bently - New Corporate Office Building - Minden, NV - 2015
Details: 10,000+ sq. ft., Office Building
Scope: Mechanical Engineering (SRW), Commissioning (MSJ) in collaboration with J.P Copoulos, Architect
A truly unique mechanical design includes both indirect evaporative cooling of outdoor ventilation air which also allows for an evaporatively cooled economizer cycle. Supplemental heating and cooling is provided by radiant chilled beams. The chilled beams are supplied Hot/Cold water by geo-exchange heat pumps connected to a wellfield located under the town’s main street. To ensure this complex design was operating properly, SEED also provided fundamental and enhanced commissioning services. Multiple issues were identified and resolved including a faulty compressor in one of the heat pumps and thermal leakage between the hot/cold building hydronic loops caused by faulty and mis-wired valves. The thermal leakage issue was rendering the radiant system useless though energy was consumed to operate it. Once resolved, a significant energy reduction and increased thermal comfort was realized. To remain compliant with the LEED® credit, the Commissioning Authority remained unaffiliated with the engineer’s design. The project has received a 2015 Merit Award from AIA Nevada.
University of California Santa Barbara - ZNE Recreation Center - Santa Barbara, CA - 2014
Details: 3 Buildings + Parking Garage, 100,000+ sq. ft.
Scope: Zero Net Energy Feasibility, Preliminary Solar Design (STS), Energy Modeling (MSJ) in collaboration with Southern California Edison
LEED®️ Platinum®️ - CSHQA Architecture & Engineering - New Office Building - Boise, ID - 2013
Details: 18,000+ sq. ft., Office Building
Scope: Sustainability Consulting, Commissioning (MSJ) in collaboration with CSHQA
A building with many complex systems, SEED verified the functional performance of all systems and helped optimize the integration of systems through M&V and system tuning. This included identifying optimal operation of the radiant cooling and heating system with the airside systems. Systems optimization as well as issues discovered and resolved during the commissioning process yielded a utility cost savings of over $6,000 annually, paying back the cost of services in 3 years. This project has received a 2014 Sustainability Award from AIA Idaho.
LEED®️ Certified Glanbia Foods - New Corporate Office Building - Twin Falls, ID - 2013
Details: 40,000+ sq. ft., Office Building
Scope: Energy Modeling, Commissioning (MSJ) in collaboration with CSHQA
This project allowed SEED to utilize extensive energy modeling techniques to help justify additional expenditure on high efficiency HVAC, Plumbing and Lighting systems. SEED also provided fundamental and enhanced commissioning services on a unique Variable Refrigerant Flow/Dedicated Outdoor air HVAC system. Issues discovered and resolved during commissioning yielded over 60,000 kWh/yr in savings.
LEED®️ Silver - University of Nevada Reno - New Athletic Academic Center - Reno, NV - 2012
Details: 7,000 sq. ft. Offices, Computer Lab, and Community Space
Scope: LEED Consultant, Commissioning Authority (CxA), and Energy Modeling
City of Roseville - Mike Shellito Indoor Pool - Roseville, CA - 2009
Details: 30,000 sq.ft. Pool, Locker Rooms, Lobby, and Classrooms
Scope: "Green" Design, Mechanical Engineering & Solar Thermal Design, and Energy Modeling
See also: Link
Squaw Valley Fire District - Squaw Valley, CA - 2005
Details: 30,000 sq. ft. Office Space, Dormitory, Kitchen, Gym, Lobby, and Garage
Scope: Retro-Commissioning (SRW) & Commissioning Authority (STS)
